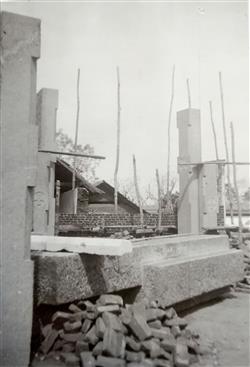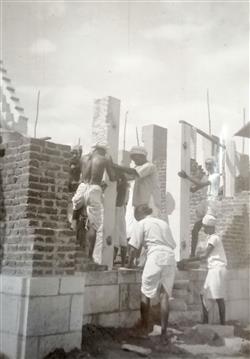OYAWUDI CHURCH, NAZARETH.
Excellent progress has been made with the rebuilding of this church. Work however Is now at a standstill because of the monsoon rains. In this building, I am making a complete break with the so-called Christian (i.e. Gothic) architecture imported into the country by the pioneer missionaries. Instead, I am using the architecture of the country,
The columns are great monoliths hewn out of the slopes of the near Travancore Mountains and worked up by Hindu masons along the lines of the beautiful columns to be found in all the temples of Southern India. The smaller columns were brought to the site from the quarries by bullock carts, groaning and creaking along the rough country roads. The great 20-ton monoliths arere brought to Nazareth station and thence dragged for nearly four miles on rollers and metal sheeting, by scores of willing workers from the village.
It is all intensely interesting. One is living again in mediaeval IN time when the village church was being built. The old 'grannies' on their doorsteps give me an enthusiastic welcome whenever I go over to see the building. They love to see their own architecture appearing in their own village church. I am quite sure that there is a spiritual value to be obtained by using local architecture. A non-Christian would feel at home at once in a building which is of his country, rather than in a building the design of which is foreign.
The top photograph was taken at the ceremony of the erection of the first column - which I had to solemnly bless.
The centre picture, taken a week later, shows some columns in position and a 20-ton monolith, lying on the ground.
The bottom picture is of the first doorposts to be erected, after being blessed by the architect.

